From Talza to Victoria

Bradley Street
Bradley
street
was
at
the
Northern
most
point
of
the
redevelopment
zone,
a
relatively
small
street,
the
name
would
not
last
long
after
the development as the Southend by-pass later named Queensway gobbled it up.
Bradley
Street
was
home
to:
1
&
2,
Smith's
Fruiterer's.
3,
Albert
&
Co
Estate
Agent.
3,
R.
H.
Nerney
&
Co
Accountants.
4,
Moy
Thomas
Ltd
Coal
Merchant.
5,
J.
W.
Cox
&
Sons
Coal
Merchant.
6,
T.
J.
F.
Heap
&
Son
Lts
Coal
Merchant.
7,
Private
Tenant.
8,
Private Tenant.
Southend Timeline Southend-on-Sea © 2009 - 2024. All Rights Reserved
Broadway Market
Broadway
Market
could
be
found
turning
off
Station
Approach/Bradley
Street
running
in
an
East
to
West
direction
to
exit
onto
Victoria
Avenue
it
featured
small
shops
with
living
accommodation
above.
The
Broadway
Market
might
never
have
been,
at
one
point
in
the
history
of
the
site,
a
proposal
was
put
forward
in
1908
to
rename
a
section
of
Victoria
Avenue
Broadway
Market,
this
was
rejected
by
the
council
however
the
name
was
applied
to
the
road
running
along the Northern side of the site.
On
the
night
of
Sunday
12th
August
1917
the
drone
of
the
German
Gotha
bombers
was
heard
over
head
and
then
the
bombing
started,
No
16
took
a
direct hit ten year old James Grant was killed and his father was injured.
Victoria Arcade/Market
The
two
lane
Victoria
Arcade
came
about
by
converting
back
yards
into
retail
units,
this
was
found
running
behind
the
properties
running
along
Victoria
Avenue,
the
arcade
was
right
within
the
heart
of
the
development
area
and
was
home
to
a
number
of
independent retailers.
South Approach
Victoria
Arcade:
Hairdressing
Salon.
1/5,
Wells
The
Bacon
People.
6/7,
Victoria
Toy
Shores.
9/10,
Junior
Bookshop
Ltd.
11,
Bobin’s
Bookshop. 12, Bobin’s Newsagent.
Talza Arcade
14/15,
Technical
Bookshop.
16/17,
R.
Habberley
china.
18/19,
E.
T.
Potts
Leather
Goods.
20/21,
Britacies
Lts
Pharmacy.
22/23,
G.
E.
Bennett
Fishmonger.
24,
Valada
Childrens
Outfitters.
27,
Regal
Billiards
&
Southend
Amateur
Boxing
Club.
29/30,
Laurence
Mathews
Art
Stores.
31,
Handyman
Stores.
35/36,
Mornaga
Café.
37,
Wells
The
Bacon
People.
38/39,
Hy
Bettell
Fruitier.
40
&
41,
Wells
The
Bacon
People.
42,
43,
&
51,
Edward
J.
Hare
Butcher.
44,
K.
Masters
tailor.
45,
Mrs
E.
Sullivan
Café.
46,
E.
T.
Potts
Confectioner.
47/48,
Jean’s
Pet
Store.
49/50,
The
Hobby
Store.
52,
Alwrights
Surgical
stores.
53
&
54,
Miss
R.
S.
T.
Berry
clothing
store. 55/56, Hy Bettell Fruitier. 57/61, Wells The Bacon People.
Victoria Avenue/High Street H. Garons Caterers. 6, A. Lewis & Co Tobacconists. 6a, C. Goldhill Jeweller. Victoria Arcade/Market 6, Taylors Furnishing. 8 & 10, Leslie Warner Shoes. 14, The Essex Pharmacy. 16, D. Gorston Butcher. 18 & 20, Taylors Furnishing. 22, R. Roberts Confectioners. 24, Jean Raymond Ladies Hairdressers. 26, Blue Bird Snack Bar. 26a, H. Strauss Second-hand Goods. 26b, H. Strauss Tool Maker. Broadway Market 30 & 32, Jn Maxwell Outfitter. 34 & 36, T. F. Heath Ltd Cycle Repairs/Gramophones. 38, Bartons Bakers. 40, Davis & Harris Newsagent.
Queensway
Whilst
not
part
of
the
re-development
the
Southend
outer
by-pass
is
included
in
this
history
as
it
passes
right
by
the
area
that
was
under redevelopment.
The
Southend
outer
bypass
had
been
long
in
the
planning
and
construction
finally
begun
in
1966,
this
would
see
a
major
new
roadway
being
constructed
skirting
the
High Street.
The
new
road
was
in
fact
the
joining
of
several
roads
and
widening
making
a
dual
carriageway,
starting
at
London
Road
it
incorporated
Dowsett
Avenue,
up
to
its
junction
with
Victoria
Avenue,
it
would
then
carry
on
past
the
new
Victoria
Circus
roundabout
into
Bradley
Street,
Bradley
street
would
carry
on
to
Porters
Grange
Avenue
where
it
would
run
up
to
the
railway
bridge,
it
would
then
become
Bankside,
then
Corsham
Road
before
ending
in
Darnley
Road
at
the
roundabout
outside
the
Seaway car park.
The
dual
carriageway
would
make
it
harder
for
people
to
cross
the
road
so
an
“overbridge”
with
shops
was
proposed
for
people
to
cross
from
a
redeveloped
Southend
Victoria
Railway
Station
leading
to
the
first
floor
of
the
new
shopping
development.
The
planning
application
was
submitted
by
City
of
London
real
Property
Company
&
British
Railway
Board,
this
gained
planning
approval
on
3rd
March
1966,
however,
whilst
the
walkway
was
constructed
the
redevelopment
of
the
station
never
took
place
and
it
remains
as
it
was
built to this day.
The
development
that
what
would
become
Queensway
held
up
the
pedestrianisation
of
the
High
Street,
this
was
because
traffic
needed
to
be
diverted
away
from
the
area
to
be
developed,
the
first
section
of
the
Ring
Road
was
completed
and
opened
and
work
began.
Development
Talks
between
Southend
Council
and
The
Hammerson
Group
of
Companies
had
been
on-going
with
a
view
to
redevelop
the
entire
area,
and
in
1964
the
Council
accepted
the
offer
of
redevelopment,
over
the
following
years
Hammersons
begun
the
task
of
buying
up
the
properties
within
the
redevelopment
area
that
had
been
agreed
with
the
Council
this
area
was:
Northern
Boundary:
Bradley
Street
(later
renamed
Queensway).
Eastern
Boundary:
Milton
Street
(later
renamed
Chichester
Road).
Southern
Boundary: Southchurch Road. Western Boundary: Victoria Avenue.
After
a
public
inquiry
in
1960
the
Government
rejected
the
Councils
request
for
a
Compulsory
Purchase
order
on
the
site.
However,
the
Hammerson
group
then
started
to
buy
up
the
freeholds
individually,
they
were
able
to
acquire
93%
of
the
properties
within
the
agreed
footprint
scheduled
for
redevelopment.
Hammersons
approached
the
Council
to
enact
the
provisions
laid
down
in
Section
4
of
the
Town
and
Country
Act
1962,
this
would
enable
the
Council
to
enforce
compulsory
purchase
orders
on
the
remaining
properties who’s lease/freeholders had failed to agree to sell.
All
businesses
effected
by
the
redevelopment
were
offered
leases
on
units
within
the
new
shopping
centre
once
it
was
completed.
The
new
development
was
not
met
with
universal
approval,
the
result
would
see
large
parts
of
the
Edwardian
&
Victorian
buildings
of
Southend demolished.
Once
the
final
property
had
been
secured
the
site
was
sealed
off
and
the
wrecking
crews
moved
in,
demolition
on
the
site
was
swift
and
once
the
last
bricks
fell
work
started
on
the
construction
of
the
new
development
almost
immediately.
The
plans
included
a
road
linking
the
ring
road
at
Victoria
Avenue
to
Southchurch
Road
via
an
underpass
going
under
the
new
shopping
centre
this
would
give
access
to
the
outer
by-pass
leading
to
the
seafront
or
continuing
on
to
Thorpe
Bay
&
Shoebury.
The
underpass
required
45ft
deep
excavations
with
a
diaphragm
retaining
wall,
part
of
the
agreement
for
construction
of
this
new
road
was
that
the
Council
would
help
fund
the
cost
of
its
construction
with
the
entire
cost
of
the
shopping
centre
being
met
by
Hammersons,
the
Council
ended
up
paying
just
over
£250,000
towards
the
cost
of
the
1ft
thick
retaining
walls,
£27,000
of
this
was
paid
for
by
the
Department
of
Transport
through
a
Central
Government
grant.
The
underpass
included
a
delivery
pull
off
for
the
shopping
centre
as
well
as
a
small
bus
station
with
five
bus
stops,
toilets
and
public
phones.
To
access
the
underpass
two
lifts
were
provided
as
well
as
a
single
up
escalator
and
a
single
down
escalator
with
stairs
running
along
side.
The
underpass
was
officially
named
after
the
author
Warwick
Deeping,
who
was
born
on
28th
May
1877
at
Prospect
House,
Pier
Hill,
he
died
on
20th
April
1950
in Weybridge, Surrey aged 73.
Because
of
the
sheer
size
of
the
development
it
was
built
in
two
stages,
these
first
sections
to
open
included
these
shops:
Churchill
Square
(North
Side):
213,
Smokers
World.
214,
J.
Curtis
shoes.
216/217,
Hodges
&
Johnson
Radios.
222/225,
Lipton
Supermarket.
Churchill
South:
228/230,
Bata
Shoes.
231,
Chadwicks
&
Co
jewellers.
232/233,
Terela
ladies
outfitters.
Churchill
Square:
242,
P.
King
motor
accessories.
Churchill
Square
(South
Side).
Chartwell
Square.
Chartwell
West
(North
Side):
323,
Come
in
café,
328,
Lewis
of
Westminster
confectioners.
Chartwell
Square:
341,
Mark
Lane
Limited
turf
accountant.
342,
Jay
Tailors
Ltd.
343,
Benson
&
Johnsons
opticians.
344,
Beejam
Freezers.
346,
Marshall
Fashions.
347,
Victory
Bookshop.
348,
J.
W.
Higgs
&
Sons.
349,
Boy’s
of
Bond
Street
televisions.
350,
W.
R.
Williams
Travel.
353/356,
China
garden
restaurant.
357
Jane’s
Florist.
358,
Laurence
Matthews art shop. 359, Hobby Stores.
What
was
to
be
Southend's
first
purpose
built
undercover
shopping
centre
would
be
built
with
some
controversy
as
it
would
result
in
much
of
"old"
Southend
being
demolished
to
make
way
for
what
was
at
the
time
one
of
the
largest
single
developments
ever
to
take
place within the Borough.
The
planning
brief
for
the
redevelopment
said
that
the
existing
area
comprising
of
the
Talza
Arcade,
Broadway
Market
etc:
were
of
a
bad
layout
and
were
of
an
obsolete
development
and
was
suffering
decay
and
decline.
Two-thirds
of
the
proposed
redevelopment
site
bounded
by
Victoria
Avenue,
Southchurch
Road,
Milton
Street
and
Bradley
Street
was
retail
in
some
form,
but
was
classed
as
low
quality
with
little
scope
for
expanding
the
retail
opportunities
within
the
then
layout
of
the
site.
The
redevelopment
of
the
area
was
to
provide
pedestrianised
Victoria
Circus
with
first
floor
pedestrian
circulation
connecting
to
the
Civic
Quarter,
incorporating
the
Library,
Museum,
Police
Station,
Court
House
and
Civic
Centre
to
the
north
of
the
site,
a
new
residential
and
health
care
facility
to
the east, and the pedestrianised High Street to the south.
The
retail
tenants
within
the
proposed
redevelopment
area
were
all
offered
alternative
accommodation
close
to
the
site,
this
was
in
line
with
the
planning
brief
that
stated
“One
of
the
most
important
objectives
will
be
to
make
fair
and
adequate
provision
for
traders
and
other
business
interests
displaced
by
the
redevelopment
scheme.”
The
scheme
would
also
see
the
demolition
of
at
least
22
houses
along
Prittlewell
Path
and
Milton
Street
and
17
flats
over
shops
along
Broadway
Market
and
elsewhere.
The
housing
that
had
been
lining
the
site
had
been
added
too
over
the
years,
with
many
houses
being
converted
into
ground
floor
shops
with
residential
facilities
above
for
either
the
shop
owner
or
as
rented
homes.
However,
by
the
time
the
proposed
redevelopment
was
announced
many
were
already
vacant,
those
that
had
sitting
tenants
would
need
alternative
accommodation
of
improved
standards.
The
development
was
also
to
provide
adequate
off
road
parking
facilities,
during
the
construction
of
any
development
access
and
the
free
flowing
of
pedestrians
was
to
be
maintained
on
Victoria
Avenue,
Southchurch
Road
and
all
other roads surrounding the site.
Before The Development
Up
until
the
early
1900s
most
of
the
site
had
been
in
use
as
residential
with
a
small
section
used
as
allotments
with
a
number
of
vacant plots up for sale. These were gradually bought up and developed into homes and shops.
The
site
was
located
at
the
top
end
of
Southend
High
Street,
it
was
a
popular
shopping
area
that
was
generally
known
at
"Talza
Arcade,"
the
Talza
Arcade
only
took
up
a
small
part
of
the
site
that
also
included
the
Victoria
Arcade
(also
known
as
Victoria
market)
these
were
a
group
of
interconnecting
covered
alleyways
lined
with
small
unique
shops
selling
a
wide
range
of
goods.
The
Talmage
Buildings
were
also
located
within
the
proposed
redevelopment
zone,
as
was
the
Garons
building
and
clock
tower
which
gave
that
junction
of
the
High
Street
and
Southchurch
Road
its
nickname
“Garons
Corner,”
before
that
it
had
been
known
as
Cobweb
Corner
as
the
sheer
number
of
overhead
cables
for
the
trams
&
trolleybuses,
this
had
created
what
looked
like
a
giant
cobweb.
Many
long
standing and well know local family run shops and companies were all trading in the area due for re-development.
Broadway
Market
was
home
to:
1,
Bottling
Store
(Storage).
1a,
(Storage).
2,
Shop
&
living
accommodation.
3,
Shop
&
Passageway
at
rear.
4,
Shop
&
living
accommodation.
5,
Shop
&
Passageway
at
rear.
6,
Shop
&
living
accommodation.
7,
Shop
&
Passageway
at
rear.
8,
Shop
&
living
accommodation.
9,
Shop
&
Passageway
at
rear
10
Shop
&
living
accommodation.
11,
Shop
&
Passageway
at
rear.
12,
14,
16,
18,
20,
24,
26,
&
28,
Shop
&
living
accommodation.
30,
Ground
Floor
Shop
&
Passageway
at
rear.
30a,
First
Floor
Flat
&
Passageway
at
rear
32
Ground
Floor
Shop
&
Passageway
at
rear.
34,
Ground
floor
shop
&
Passageway
at
rear.
34a,
First
Floor
Flat
&
Passageway
at
rear.
36,
Shop
and
passageway
at
rear.
38
&
40,
Two
Ground
Floor
Shops
&
Passageway
at
rear.
38a,
First
Floor
Flat
(East)
&
Passageway
at
rear.
38a,
First
Floor
Flat
(West)
&
Passageway
at
rear.
42
&
44,
Two Ground Floor Shops & Passageway at rear. 42a, First Floor Flat & Passageway at rear 46, Shop.
Pictured right: Sales Receipt from R. P. Culley, Broadway Market, 13th April 1949.
The Early Years
Opening
in
1970
construction
on
the
new
shopping
centre
cost
some
£3million,
the
new
shopping
centre
upon
opening
featured
the
UK’s
first
all-weather
escalator.
The
new
shopping
centre
had
three
floors covering in excess of 335,000sqft of retail space.
Right:
Curtis
Shoes
were
one
of
the
original
stores
to
open
in
the
first
phase
of
the
redevelopment,
this receipt is dated 4th November 1971.
The
new
shopping
centre
was
designed
and
built
without
a
roof,
the
three
open
hexagonal
floors
having
an
open
centre
giving
views
down
into
the
lower
floor,
this
had
the
effect
of
the
malls
leading
to
the
central
area
acting
as
a
wind
tunnel,
people
were
quick
to
give
the
concrete
centre
the
nickname “Windy City.”
The
centre
had
heavy
footfall
as
a
main
thoroughfare
to
and
from
the
High
Street,
the
ground
floor
proving
the
most
popular
with
traders
and
shoppers
alike,
as
the
floor
above
acted
as
a
balcony
giving
some
protection
from
the
rain,
the
lower
floor
housed
a
number
of
independent
retailers
alongside
larger
brands
such
as
“House
of
Holland,”
later
to
become
Wilkinson’s,
however,
the
top
floor
proved
to
be
the
least
popular
with
no
protection
from
the
wind
and
rain,
it
was
though
a
quick
short
cut
for
people
leaving
Southend Victoria railway station to the High Street.
The
clothing
retailer
C&A
took
on
a
store
spread
over
the
ground
and
first
floors,
Argos
had
a
large
unit
on
the
ground
floor
inside
the
new
development.
Shops
were
also
built
fronting
on
to
the
High
Street
and
Southchurch
road.
The
new
development
had
major
changes
to
the
road
infrastructure
in
the
area
as
it
saw
the
creation
of
another
Southend
“landmark”
in
the
shape
of
the
Deeping
Underpass
a
short
road
tunnel
under
the
new
centre,
the
Deeping
gave
the
new
development
a
place
to
create
bus
stops
and
toilets
servicing the centre. Above the centre a multi-storey car park and office block were constructed.
One
of
the
most
popular
parts
of
the
new
shopping
centre
was
not
a
shop!
in-fact
it
was
not
even
for
adults
but
for
the
youngsters,
three
kids
play
things
were
dotted
around
the
centre,
on
the
upper
floor
was
a
giant
crab
who’s
mouth
was
big
enough
to
climb
into,
on
the
ground
floor
outside
Argos
were
three
interconnected
seashells
whilst
on
the
same
floor
but
located
in
Churchill
West
was
a
giant
lobster
that
could
be
crawled
through.
These
disappeared
in
the
late
1980s.
Another
popular
place
in
the
shopping
centre
was
Zhivago's night club, this was located in Chartwell Square.
This diagram shows the layout of the site before
demolition took place
Prittlewell Path
Prittlewell
Path
was
located
off
Southchurch
Road.
The
night
of
the
German
air
raid
on
Sunday
12th
August
1917
saw
a
bomb
fall
strike No15 Prittlewell Path injuring Mr Arthur Hare.
Prittlewell
Path
was
home
to:
8,
10,
11,
12,
13,
15,
17
&
19,
Living
accommodation
with
path
to
rear.
20,
Workshop.
21,
Living
accommodation
and
path
to
rear.
22,
Workshop.
23,
25,
27,
29
&
31,
Living
accommodation
and
path
to
rear.
31a,
31b,
Private
Tenant.
31
&
35,
Thomas
Bros
Drapers.
37,
Bata
Shoes.
37,
Gilberts
Pianos.
37a,
Private
Tenant.
39,
S.
Grey
&
Sons
Radio
Dealers.
41,
E. Raggett Newsagent.
Milton Street (West Side)
Originally
Milton
Street
ran
from
Southchurch
Road
straight
past
the
development
site,
and
past
the
railway
sidings
and
coal
yard,
this
would
become
the
Royal
sorting
office
and
Short
Street,
then
onto
Maldon
Road,
by
what
was
the
Greyhound/Football
Stadium.
The night of Sunday 12th August 1917 saw one of the largest air raids on Southend during the First World War. Two bombs fell on the street killing a total of nine people, including Mr Charles Humphries aged 60, and 14 year old Florrie Mason. Milton Street would be dissected by the construction of the Southend By-pass re-named Queensway 1977. The buildings that were demolished to make way for the Hammerson development included: Frognal House, 1, S. R. Banyard General Merchant. 1a, Wilfred Ranson Estate Agent. 1a, Wilfred Ranson Auction Rooms. 1, Victoria Market Ltd. 3 & 5, C. Waters Shopkeeper/Gospel Mission. 11, Victoria Cycle Works. 13, 15, 17, 19, 21, 23, 25, 27, 29, 31, 33, 35, 37, 39, Private Tenant.Southchurch Road
Coming off the High Street was Southchurch Road, this took traffic out from the centre of
Southend towards Thorpe bay and Shoebury.
1, Garons Grocers. 3, Garons Greengrocers. 5, Garons Bakers. 7, Garons Butchers. 9, Garons Florist. 15, Hy Bettell Greengrocers. 15-21, Talmage Buildings. 15-21, Talza Hall & Arcade. 15-21, Alan Mitchell School of Dance. 15-21, Flying Dragon Restaurant. 15-21, C. H. J. Talmage Contractor. 15-21, Builders Supply Company. 15-21, Johnson Tile & Brick Merchant. 21, K. Gershlick confectioner. 23a, W. E. Hurt Teacher of Music. 23a, Madam Freda Parry Teacher of Music. 23 & 25, Thomas Bros Drapers. 27, St Anne's Manufacturing.
The Talza Arcade
Opening
in
1926
the
Talza
Arcade
was
to
be
found
east
of
the
Victoria
Arcade
with
its
entrance
off
Southchurch
Road.
It
was
one
of
the
most
popular
parts
within
the
development
area
that
was
facing
demolition.
For
decades
it
had
provided
Southenders
with
small
unique
family
run
stores supplying anything from fabric to toys to bricks and to food.
The
Talza
Arcade
included
such
stores
as:
1
&
2,
Nina
Kaye
Drapes.
3,
Collectors
Corner.
4,
Talza
Cut
Price.
5,
Talza
Menswear.
7,
Regency
Photographic
Studio.
8,
The
Pantiles,
Antiques
&
Bric
a
Brack.
9,
Griffiths
Carpets.
10,
Talza
Trunk
Stores.
11,
P.
R.
Millidge
Shoes.
12,
Victoria
Gift
Shop.
13,
Edna’s
Haberdashers.
14,
C.
Jervis
Household
Goods.
17,
Mark
Lane.
19,
Regency
House
Wig
Centre.
20
&
23,
Lady’s
Outfitters
(Talza
bargain
Stores).
24,
Pats
Confectioners.
25,
Half
Price
Records. 26, Talza Pet Stores. 27, Oakley Nurseries.
Few photos exist of the interior, those that survive are a valuable insight into the history of the Talza Arcade
Southend-on-Sea
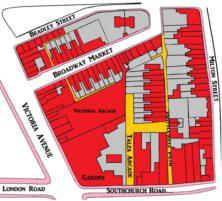
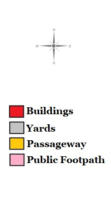
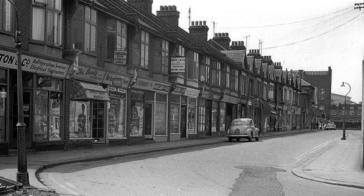
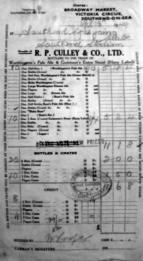
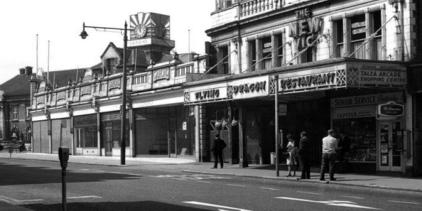
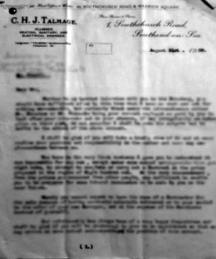
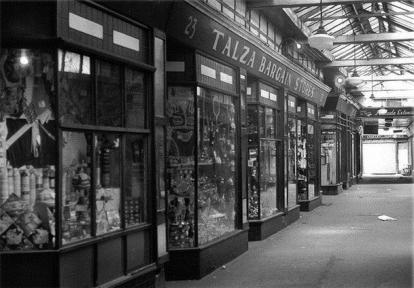
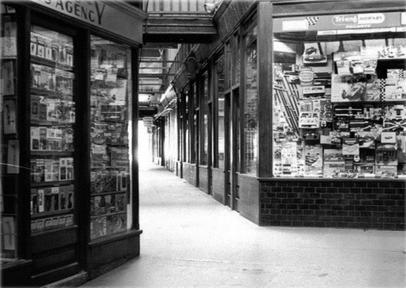
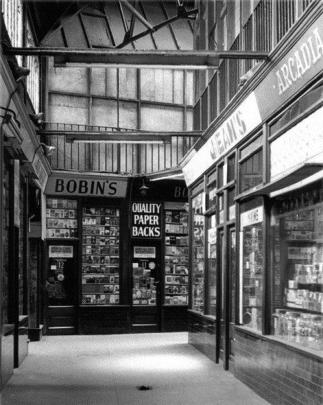
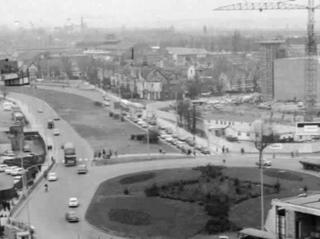
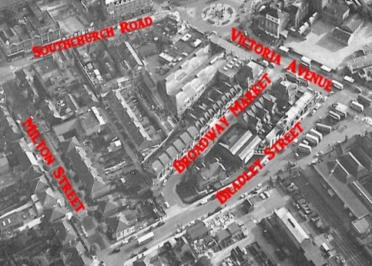
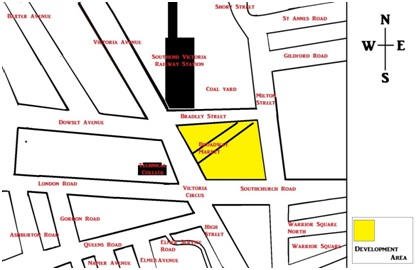
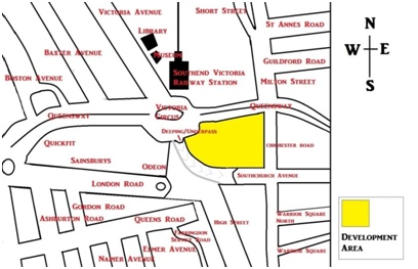
Before the development
After the development
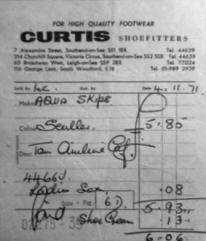
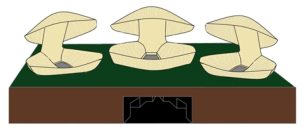
The three floors were each given a different names:
Chartwell Square
The
top
floor
was
Chartwell
Square,
it
has
two
malls
leading
to
the
central
area
these
were
Chartwell
North
leading
from
Southend
Victoria
station
via
a
bridge
over
what
was
then
Bradley
Street
(now
Queensway),
the
second
mall
was
Chartwell
West,
this
led
to
and
from
the
High
Street
via
an
escalator
or
whirly
gig
ramp.
There
was
also
a
small
exit
leading
to
Queensway
House
and
the
Quantock
flats.
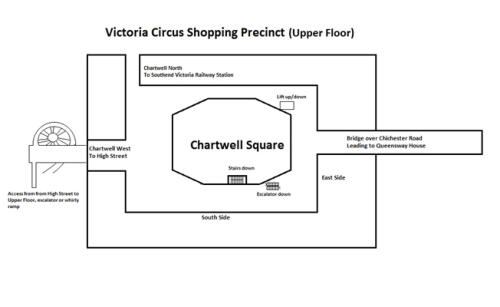
Churchill Square
The
ground
floor
was
named
Churchill
Square,
this
also
had
two
malls
leading
to
the
central
area,
the
first
of
these
leading
off
Southchurch
Road
was
Churchill
South,
the
other
mall
leading
from
the
High
Street
housed
the
lower
floor
of
C&A
on
its
Northern
side,
whilst
the
Post
office
was
located
on
the
Southern
side
next
door
to
H.
Samuels
jewellers.
Another
of
the
early
residents
based
themselves on the Southern side of the inner area in the shape of the restaurant chain Wimpy.
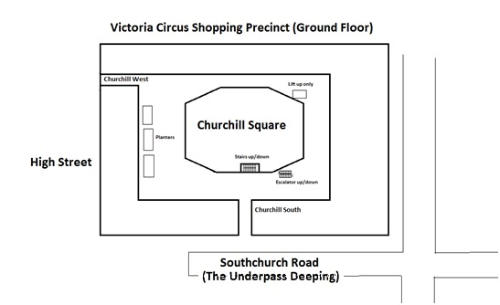
Talza
The
lower
floor
carried
on
the
tradition
of
the
Talza
name,
Talza
Way
was
a
pedestrian
walkway
leading
off
of
Chichester
Road
to
the
lowest
level
of
the
shopping
centre,
Cambella
Café
another
of
the
long
term
resident
located
themselves
here,
next
door
to
the
cafCambella Café was Arcadia Newsagents.
Businesses that occupied the Victoria Shopping Centre in the early 1970s
Talza Way
Lipton-Supermarket,
Adelstons-Gents
Hairdressers,
Vic
Electrix-Domestic
Appliances,
C.
Bennett-Jewellers,
Ednas-Haberdashery,
Presto-Shoe
Repairs,
Garons-Restaurant,
Pantiles
Antiques,
K.
Royals
Carpets,
House
of
Holland-Discount
Store,
Stella
Fabrics-Soft
Furnishings, Pats-Sweet Shop, Cambella Café, Arcadia Gift Shop.
Churchill West
C & A, Nell’s Furnishings, Vision Hire-TV Rentals, Post Office, H. Samuels–Jewellers.
Churchill Square
David
Grieg
Ltd–Grocers,
Smokers
World,
J.
Curtis
–
Shoe
Shop,
Wimpy
Bar,
Hodges
&
Johnsons,
West
End
Leather
Goods,
John
Cornel–Ladies
Hairdressers,
Lipton–Supermarket,
Marshmead–Grocers,
Bright
Ideas–Gift
Shop,
Vista
Rentals–TV
Rentals,
Planters–Delicatessen, B. Saunders–Outfitters, Alfred Marks–Employment Bureau.
Churchill South
Bata
Shoes,
Chadwicks
&
Co–Jewellers,
Terela–Ladies
Outfitters,
Victoria
Shoes,
Langton’s
Jewellers,
Court
Office
Supplies,
G.
Norris Records.
High St
Foster Bros–Outfitters, Salisbury Leather Goods, Mister Byrite–Clothes Shop.
Southchurch Road
Van Allen–Ladies Fashions, Lennard Shoes, Peter Robinson–Ladies Outfitters, H. Fenton–Outfitters.
Chartwell West
C & A, Nell’s Furnishings, Citibank, Cann–TV Shop, John Temple–Outfitters, Mister Byrite–Clothes Shop, Just Pants–Boutique.
Chartwell North
Ryan’s Records, Come In–Café, Rubina Fashions–Ladies Outfitters, Lewis of Westminster–Confectioners.
Chartwell Square
Health
Foods,
Joys
of
Southend
–Shoe
Shop,
Terry’s
Bookshop,
Metal
Crafts
Ltd,
Corals–Turf
Accountants,
Jay
Tailors
Ltd,
Belson
&
Johnson-Opticians,
Beejam-Frozen
Foods,
Marshall
Fashions,
Victory
Book
Shop,
Higgs-Fur,
Leather
&
Sheepskin
Centre,
Williams
Ltd–Travel
Agents,
Garden
of
China–Chinese
Restaurant,
Bier
Keller
Bar,
Intercon
Disco,
Bride
on
a
Budget,
Hobby
Stores–Model Shop, Glaister’s Carpets, Homefield Carpets.
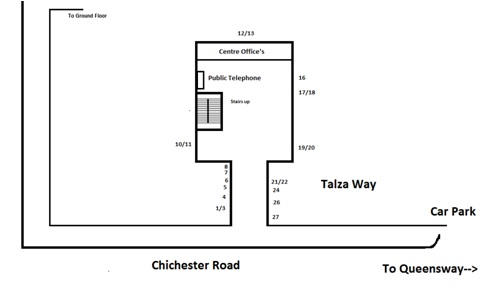
Changing Ownership
Owners
Sandfield
Lynton
sold
the
shopping
centre
in
1995
to
the
Burford
group
who
paid
£11.5million
for
the
centre.
Then
in
1997
Bourne
End
Ltd
brought
the
shopping
centre
as
a
package
deal
that
cost
£30million.
In
January
1999
the
then
owners
Bourne
End
Ltd
announced
plans
to
revamp
the
ageing
shopping
centre,
the
scheme
costing
£1.5million
included
a
new
store
alongside
C&A,
the
closure
of
some
walkways,
refurbishment
of
others,
introduction
of
better
lighting,
balustrade
and
add
new
street
furniture.
During
millennium
2000
Catalyst
Capital
moved
in
to
take
on
the
management
of
the
centre.
In
July
2000
the
owners
Bourne
End
placed
the shopping centre up for sale again, for the third time in five years the centre was looking for new owners.
The
centre
suffered
a
major
setback
when
clothing
retailer
C&A
announced
that
it
was
closing
all
its
UK
based
stores,
C&A
had
been
one
of
the
big
name
anchor
retailers
at
the
centre
since
it
had
opened
in
1972,
the
store
closed
its
doors
at
the
end
of
January
2000.
The closure of the Southend store was part of the chains withdrawal from the UK retail market.
With
the
shopping
centre
still
on
the
market
in
October
2000
the
owners
Bourne
End
were
still
pressing
ahead
with
the
refurbishment,
the
painting
of
handrails
had
been
undertaken
and
new
sign-age
had
been
installed,
the
proposed
new
retail
unit
alongside
the
C&A
store
was
still
waiting
to
be
built.
At
the
time
the
shopping
centre
had
100
stores
of
which
30
were
vacant,
this
included
the
largest
of
which
was
the
C&A
store
empty
since
January
2000.
In
September
2001
a
Top-notch
Temple
of
Exercise
fitness
centre
was
approved
for
part
of
the
C&A
store,
that
had
sat
empty
for
21
months.
It
was
proposed
that
the
first
floor
of
the
C&A
store
along
with
a
neighbouring
store,
would
include
a
bar
and
sports
shop,
a
ladies'
gym,
an
aerobics
work-out
area,
a
swimming
pool
and
a
health
and
beauty
suite.
A
former
Pine
Furniture
Showroom,
on
the
same
floor
was
given
permission
for
a
change of use so that the empty unit could be used as an internet café.
In
November
2003
negotiations
were
under-way
with
the
owners
and
US
giant
Walmart
to
lease
a
large
part
of
the
centre
for
use
as
an
ASDA
supermarket.
The
centre
was
leased
to
BEP
Southend
who
ran
it
for
the
owners,
however,
by
July
2004
the
plans
for
an
ASDA
were
scrapped
as
the
centre
had
finally
found
a
buyer,
it
was
sold
on
to
Delamare
Estates,
a
specialist
company
in
retail
property refurbishment.
Over
the
years
the
centre
has
passed
through
five
different
owners
each
promising
to
reinvigorate
the
tired
old
shopping
centre,
none
of
these
promises
ever
came
to
fruition
that
was
until
Bill
Harkness
CEO
of
Delamere
Estates
announced
his
company
had
bought
the centre and were planning to bring the decaying shopping centre up to date with a major rebuilding program.
The Refurbishment Program
The
construction
of
the
proposed
two
story
extension
to
the
shopping
centre
had
suffered
from
delays
due
to
securing
a
tenant.
The
old
C&A
store
had
sat
empty
since
it
was
vacated,
whilst
the
adjoining
unit
that
had
sold
furniture
had
seen
various
retailers
come
and
go
including
Curio
City,
also
a
number
of
small
independent
traders
set
up
within
small
units
selling
craft
goods
and
collectables.
When
the
shopping
centre
saw
new
owners
arrive
in
2004,
Delamere
Estates
immediately
announced
plans
for
a
£1.4million
refurbishment
of
the
car
park.
Shortly
after
announcing
works
on
the
car
park,
Delamere
Estates
unveiled
plans
for
a
£25million
top
to tail refurbishment of the entire shopping centre, the plans were passed in October 2005 with construction starting in 2006.
To
help
ease
the
difficult
task
of
rebuilding
the
centre
whilst
still
keeping
it
open
to
the
public
the
underpass
had
to
be
closed,
the
space
would
be
used
to
store
the
large
amounts
of
building
materials
needed
to
bring
the
centre
up
to
date.
The
rebuilding
saw
all
the
floors
re-laid
along
with
the
re-tilling
of
the
supports,
the
original
toilets
that
were
built
in
the
underpass
were
closed,
they
had
not
proven
popular
being
down
in
the
cold
dark
bowels
of
the
centre.
The
new
toilets
were
relocated
to
the
upper
floor
in
a
much
warmer
brighter
location.
The
escalators
were
all
replaced
and
the
lifts
were
completely
rebuilt
and
extended
to
serve
all
the
floors
of
both
the
shopping
centre
and
the
car
park,
as
they
had
originally
only
served
the
ground
and
upper
floors
of
the
centre,
and
three
of
the
eight
floors of the car park.
In
June
2006
plans
were
also
investigated
to
make
the
Deeping
underpass
two
way
to
traffic.
Initial
estimates
for
the
scheme
were
put
at
£750,000,
the
first
task
would
be
to
relocate
the
bus
stops
in
the
underpass
to
the
site
of
the
taxi
rank
outside
Southend
Victoria
railway
station,
with
the
taxis
relocated
to
a
section
of
the
car
park
to
the
side
of
Southend
Victoria
railway
station.
The
Deeping
bus
stops
had
been
part
of
the
original
design
since
the
centre
opened,
but
during
construction
of
the
unit
above
the
underpass
it
had
been
closed
to
all
traffic,
with
temporary
bus
stops
located
in
Queensway.
When
the
Deeping
reopened
it
was
only
to
lorries
and
cars
and
still
as
a
one
way
road,
there
was
not
sufficient
clearance
at
the
Victoria
Avenue
entrance/exit
to
permit
two
way
traffic
to
safely
operate.
Buses
would
instead
use
a
dedicated
bus
lane
in
the
formerly
one
way
Chichester
Road,
traffic
was
only
heading North originally, the South running bus lane opened in April 2007.
On
Thursday
15th
August
2006
the
“landmark”
whirly-gig
spiral
walkway,
that
led
from
the
upper
floor
out
over
the
underpass
and
into
the
High
Street,
which
had
proven
a
popular
meeting
place
for
friends
ever
since
the
shopping
centre
had
opened,
was
demolished
so
that
the
long
awaited
two
level
extension
over
the
Deeping
entrance
could
finally
be
built
to
provide
extra
the
retail
space required.
In
November
2006
during
the
construction
of
the
extension
a
three-inch
alteration
to
the
European
Union
Height
Regulations
Law
saw
the
base
of
the
new
extension
become
too
low
to
permit
the
Deeping
to
be
used,
and
what
was
going
to
be
a
six
month
closure
of
the
Deeping
turned
in
to
one
lasting
over
a
year,
work
to
remedy
the
problem
was
worked
out,
the
new
unit
was
completed
and
let
to
fashion
retailer
New
Look.
Once
construction
of
the
new
store
had
been
completed
the
Deeping
was
reopened,
however,
it
was
permanently
closed
to
through
traffic
on
Sunday
21st
February
2010
as
work
progressed
on
the
Better
Southend
Victoria
Gateway
scheme,
this
saw
the
council
make
various
major
infrastructure
changes
within
the
borough,
and
now
with
Government
funding
available
the
plan
to
relocate
the
bus
interchange
could
take
place.
The
Better
Southend
scheme
saw
the
entire
Victoria
Circus
road
network
rebuilt,
with
the
removal
of
the
roundabout
and
installation
of
a
T
junction
controlled
by
smart
traffic
lights,
the
scheme
also saw a new canopy built over the entrance of the shopping centre opening in March 2011.
One
of
the
biggest
changes
to
the
centre
came
with
the
closing
off
of
the
shopping
centres
internal
open
space
in
the
middle
of
the
ground
floor,
this
provided
a
large
floor
area
that
could
hold
public
events.
In
October
2006
the
vast
open
space
at
the
heart
of
the
centre
finally
saw
the
first
signs
of
gaining
the
roof
it
had
never
had,
the
scaffolding
and
walkways
were
erected
to
enable
the
builders
to
erect
the
roof.
The
mostly
glazed
roof
took
almost
a
year
to
complete
and
made
a
remarkable
transformation
to
the
shopping
area
below, keeping people warm and dry for the first time in 40 years whilst they shopped at the centre.
Since
the
construction
of
the
shopping
centre
in
the
late
1960s
all
the
malls
leading
to
the
central
area
had
been
classed
as
public
right
of
ways,
and
were
open
to
the
public
24
hours
a
day
365
days
a
year
as
were
all
the
floors
in
the
shopping
centre,
the
owners
applied
for
permission
to
erect
doors
at
every
entrance/exit
so
they
could
be
locked
at
night,
this
needed
a
special
order
from
the
council
which
was
quickly granted.
Wilkinsons
expanded
their
store
almost
doubling
it
in
size
with
the
grand
opening
being
held
on
8th
September 2007.
At
the
end
of
June
2007
the
long-time
resident
the
Cork
&
Cheese
public
house
closed
its
doors
for
the
last
time,
a
major
factor
was
the
smoking
ban
that
was
to
become
law
on
the
1st
July
2007,
this
forbid
smoking within any indoor place that provided food or drink.
The
Deeping
underpass
would
close
permanently
to
all
traffic
in
February
2010,
the
Chichester
Road
bus
lane
was
opened
to
all
traffic
with
the
Victoria
Gateway/Victoria
Circus
entrance
being
blocked
up,
the
exit
into
Southchurch
Avenue
would
be
used
as
the
entrance
exit
for
all
delivery
vehicles
calling
at
the
shopping
centre.
In
May
2010
plans
were
announced
to
install
a
giant
TV
screen
on
the
wall
facing
Victoria
Circus
square,
it
was
proposed
that
the
screen
would
operate
from
6am
until
Midnight,
this
would
display
local information and paid for advertising by local firms, all broadcasts would be silent.
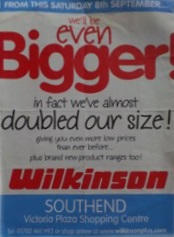
Recent History
Since
the
rebuilding
program
has
been
completed
there
have
been
a
number
of
new
tenants
move
into
the
refurbished
shopping
centre.
The
High
Street
chemist
Boots
relocated
its
High
Street
branch
into
the
centre
in
2010,
High
Street
fashion
retailer
Next
who
took
a
large
two
floor
unit
opening
to
large
crowds
on
Thursday
19th
March
2009.
The
international
shoe
retailer
Deichmann
was
also
attracted
to
the
shopping
centre
taking
a
large
unit
on
the
ground
floor.
The
Only
Way
Is
Essex
reality
TV
star
Lucy
Mecklenburgh
opened
Lucy’s
Boutique
on
Saturday
12th
October
2013.
The
Southend
Book
&
Arts
Fair
took
place
within
the
centre
on
Saturday
19th
October
2013.
In
June
2014
a
planning
application
was
lodged
with
Southend
Council
to
change
the
use
of
the
Chartwell
House
office
block
which
is
part
of
the
complex,
from
office
(B1a)
use
to
residential
(C3)
use,
the
application
was
for
a
total
of 71 flats with a mixture of one and two bedrooms over the 11 floors of the building.
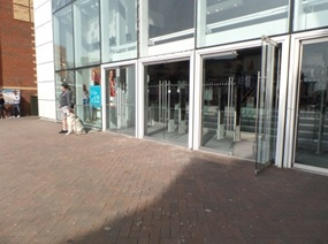
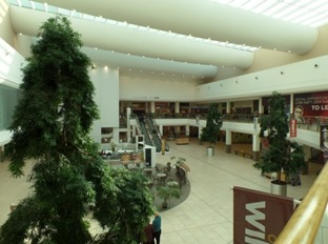
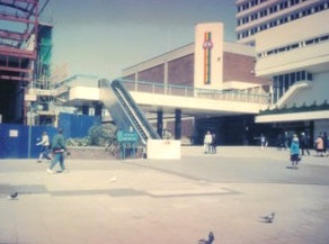
and finally
The
shopping
centre
once
nicknamed
of
“Windy
City,”
is
windy
no
more,
the
improvements
by
Delamere
Estates
have
definitely
blown the wind out of Windy City, the building now stands as a modern fresh clean shopping centre.
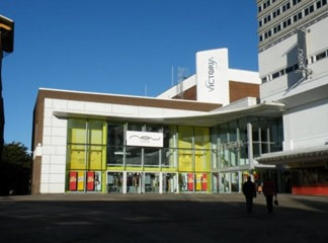
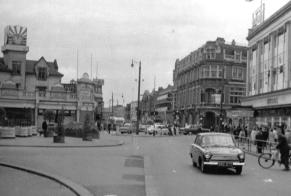
Victoria Circus/Southchurch Road
Letter
from
C.
H.
J.
Talmage
of
1,
Southchurch
Road,
dated
31st
August 1908
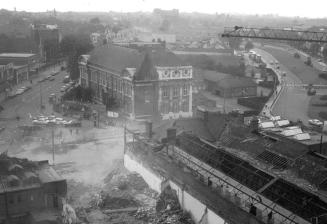
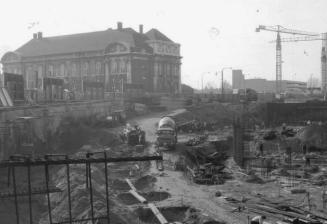
Impression of the seashells few photos survive
The underpass under construction
Demolition at Victoria Circus
New Look in more ways than one!
Entrance from the High Street
Looking
East
in
2014
new
roof
stair
case
gone
and
the middle filled in
The Victoria Shopping Centre 1995



Website Info:

Southend-on-Sea’s No 1 History Website! Documenting The Town & The Townspeople
Now Incorporating The Sea Of Change Website


SOUTHEND CITY
Chalkwell ▪ Eastwood ▪ Leigh-on-Sea ▪ Prittlewell ▪ Shoeburyness ▪ Southchurch ▪ Thorpe Bay ▪ Westcliff-on-Sea
































































